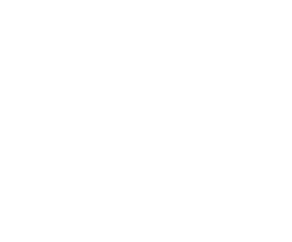Name: Hofmann
Site: Barcelona
Date: 2020
Concept & Interior Design: Destila Arquitectura + Zoo Studio
Architecture: Destila Arquitectura
Graphic Design: Zoo Studio
Photos: Joan Pujol Creus
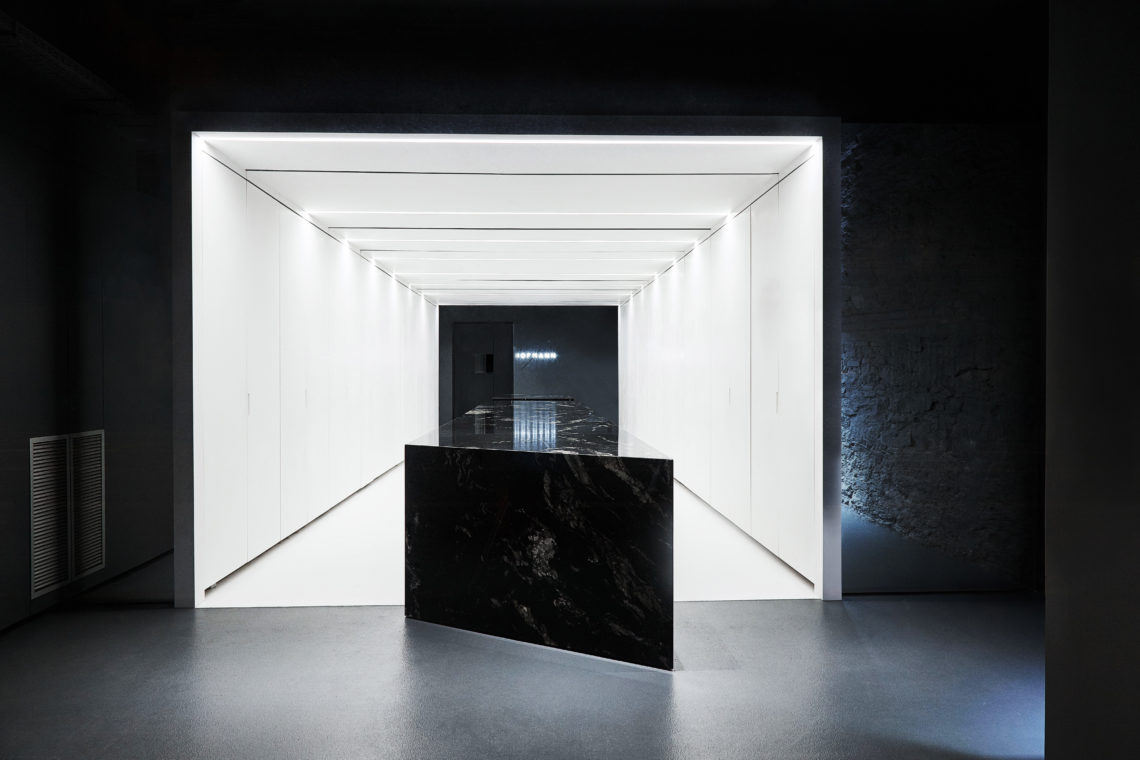
Vanguard and R+D for the new multifunctional gastronomic space
Interior Design and graphic identity apply for the new Hofmann classroom located on the emblematic Via Laietana. The prestigious Hostelry & Patisserie school of Barcelona proposes the creation of a culinary space with the intention to reflect the path and philosophy of the school from its beginning, but gambling at the same time on Vanguard and culinary R+D to make this space a reference point in and out of the school.
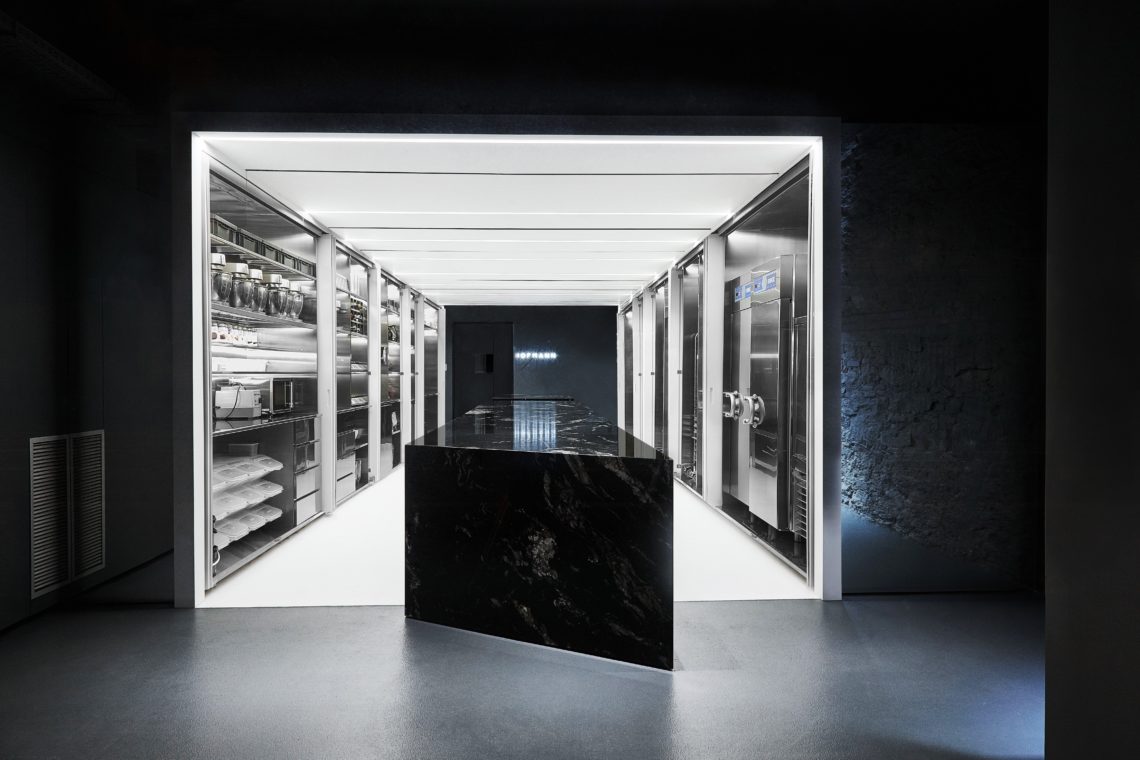
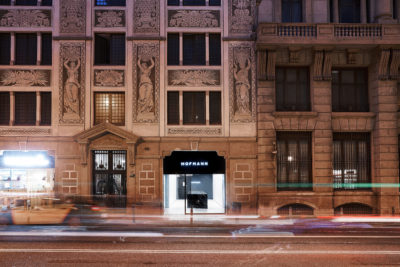
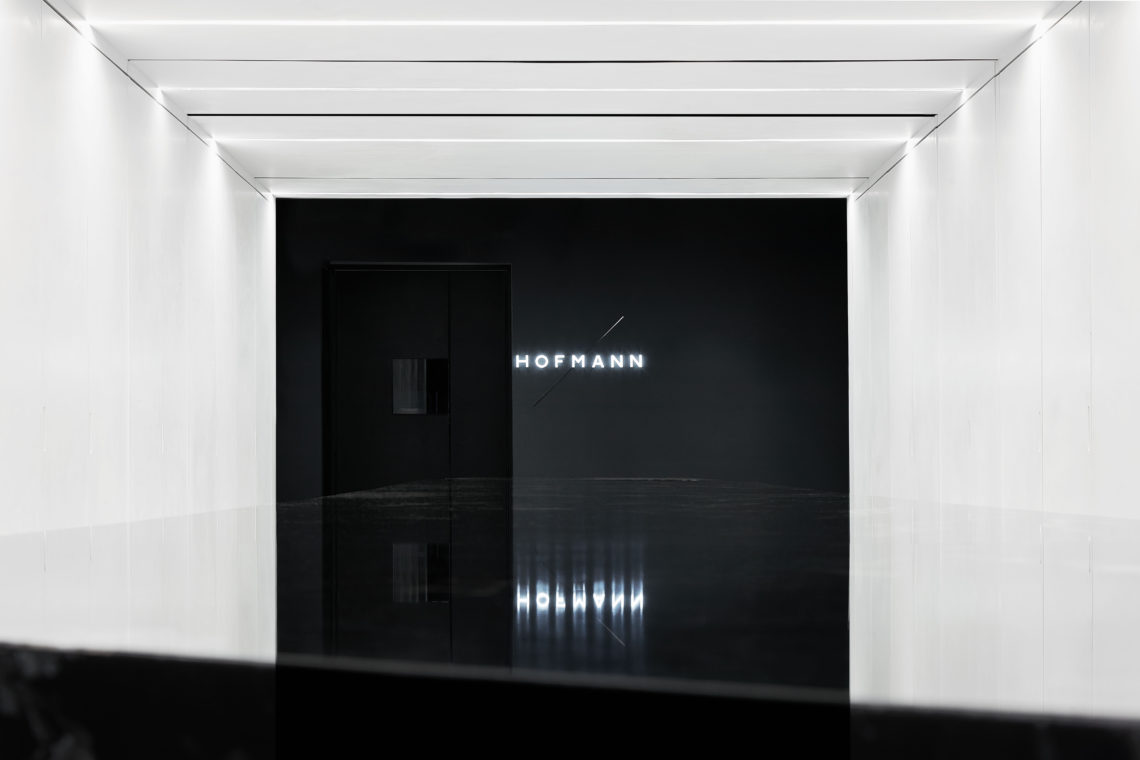
The interior design is based on linking the past-present concepts and project an image of Vanguard with a clear futuristic bet. It is through a conceptual solution of “Box in box”, where the existing inner wrapper of the original premises represents the history of the school and contrasts with the white, impolite and modulated inner box that delimits the kitchen area.
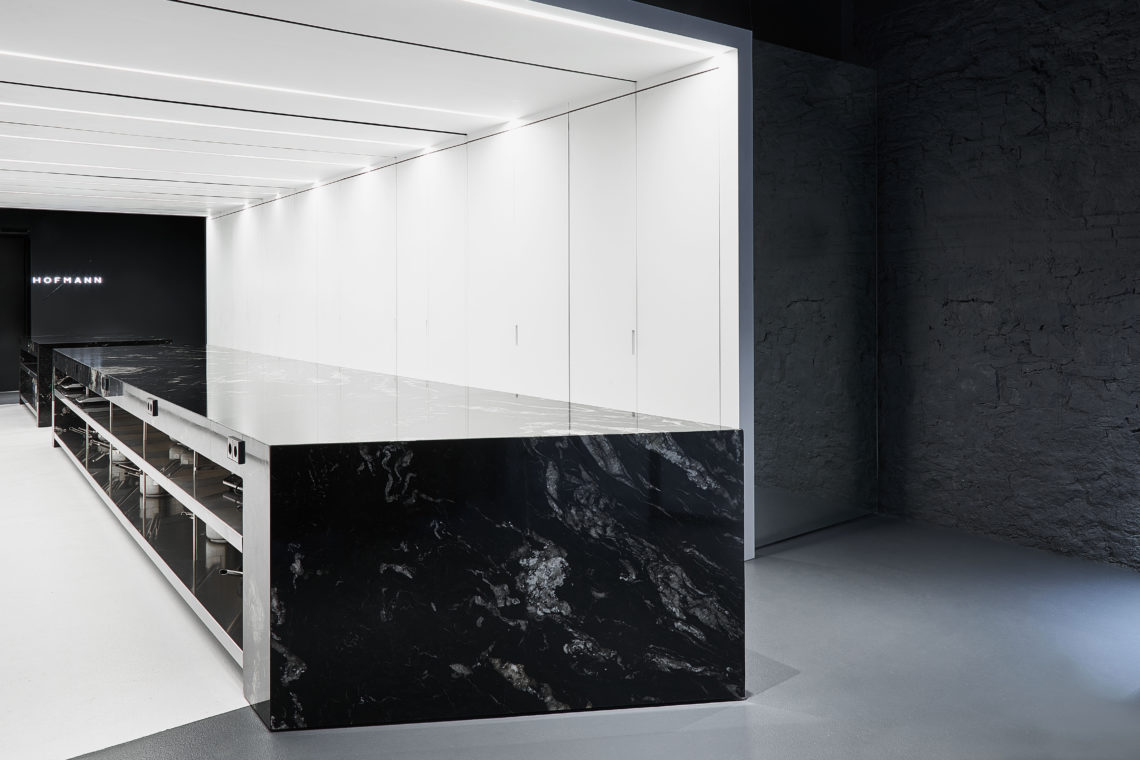
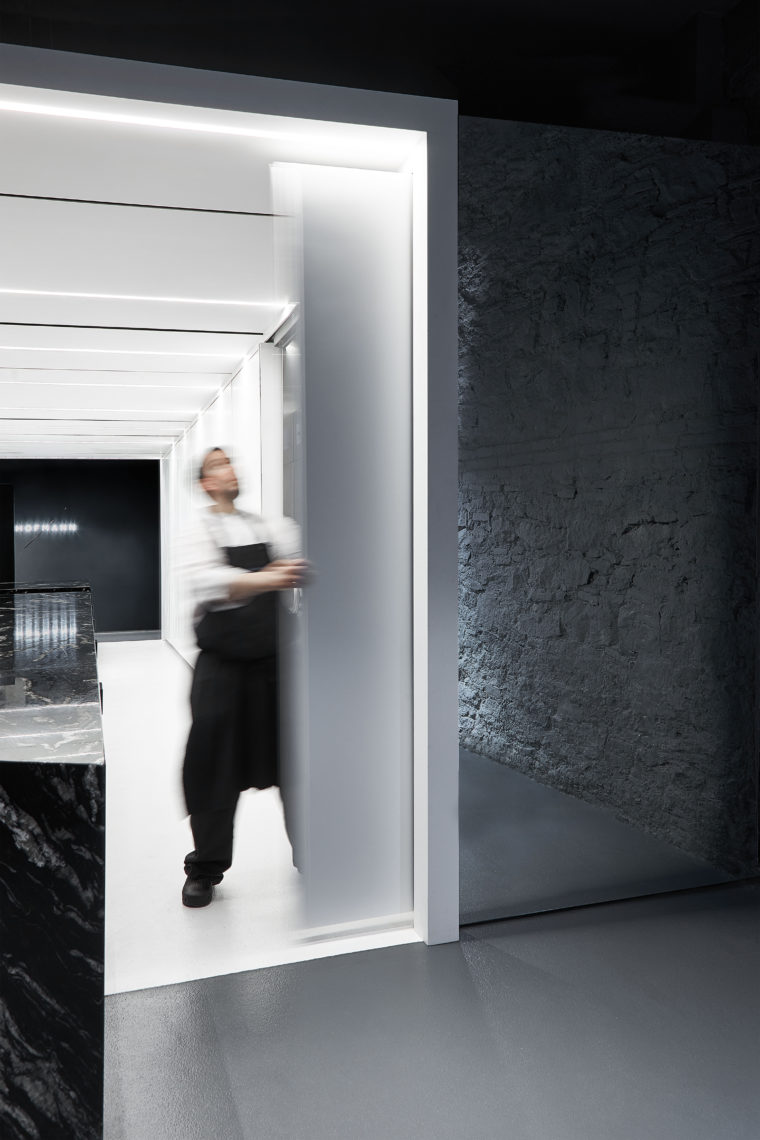
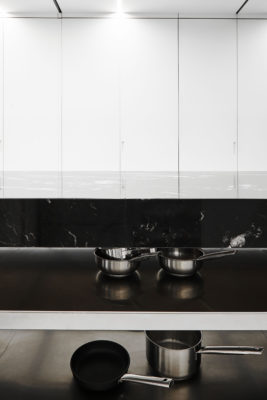
One of the challenges was to find a way to integrate all culinary equipment into the space without losing the box aesthetic. And, in addition, being able to change or adapt according to the needs and uses of each moment.
In order to achieve it, a double skin was created to hide all the equipment and stands on the sides thanks to a door system that allows you to open and close according to the needs without losing the aesthetic and initial concept.
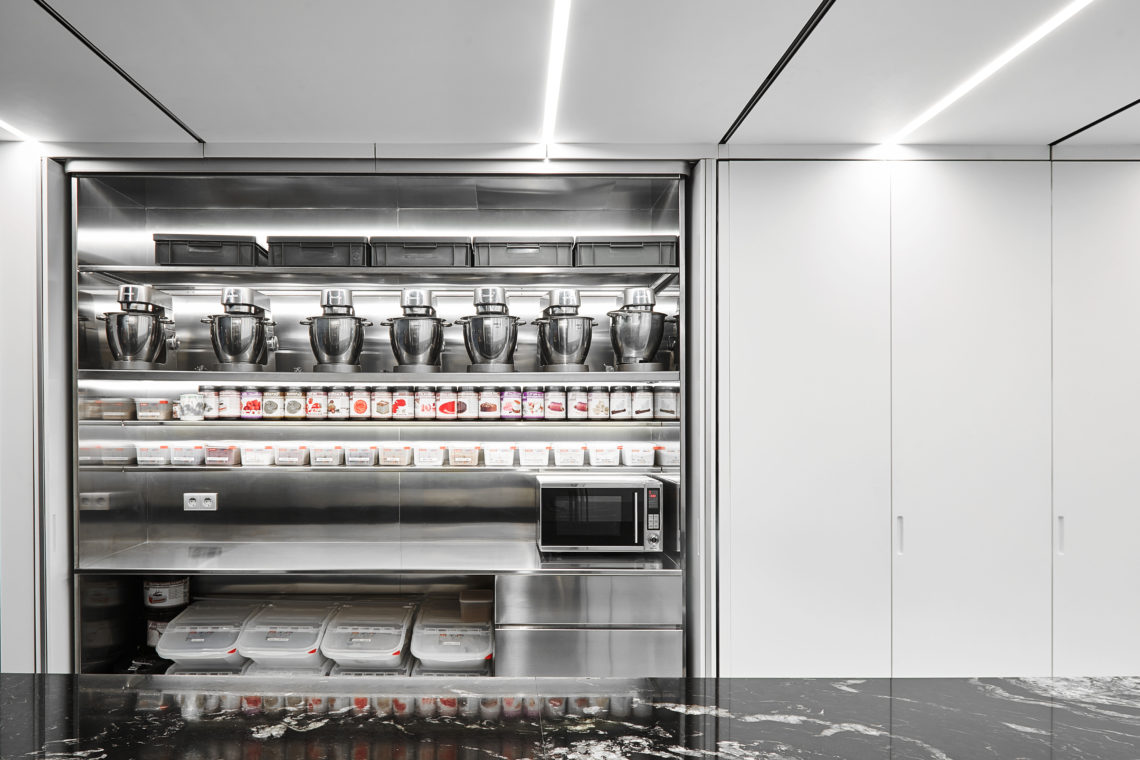
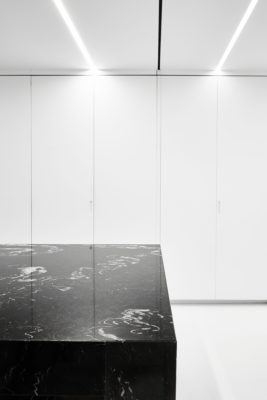
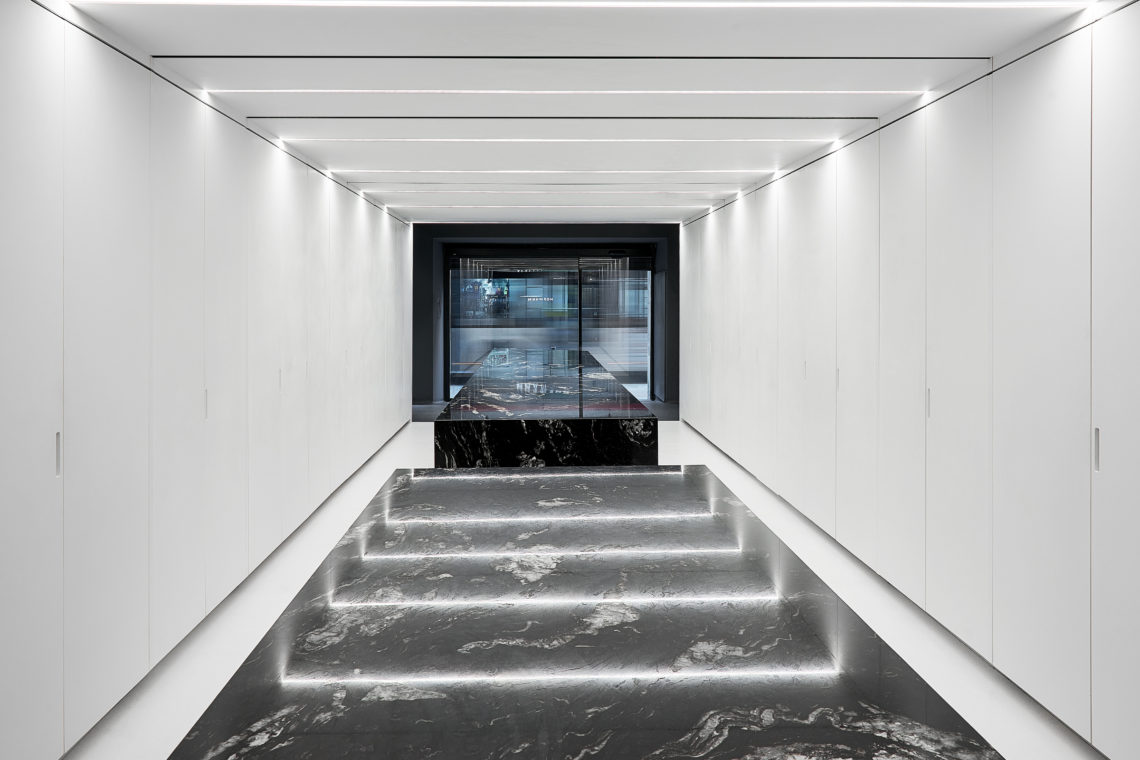
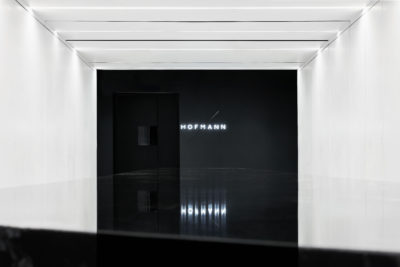
In the centre of the box, a large marble table finished diagonally is found, a detail that characterizes the school’s corporate image. With this table we create a totem that becomes the jewel element.
